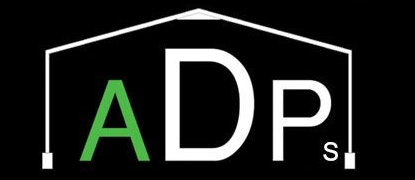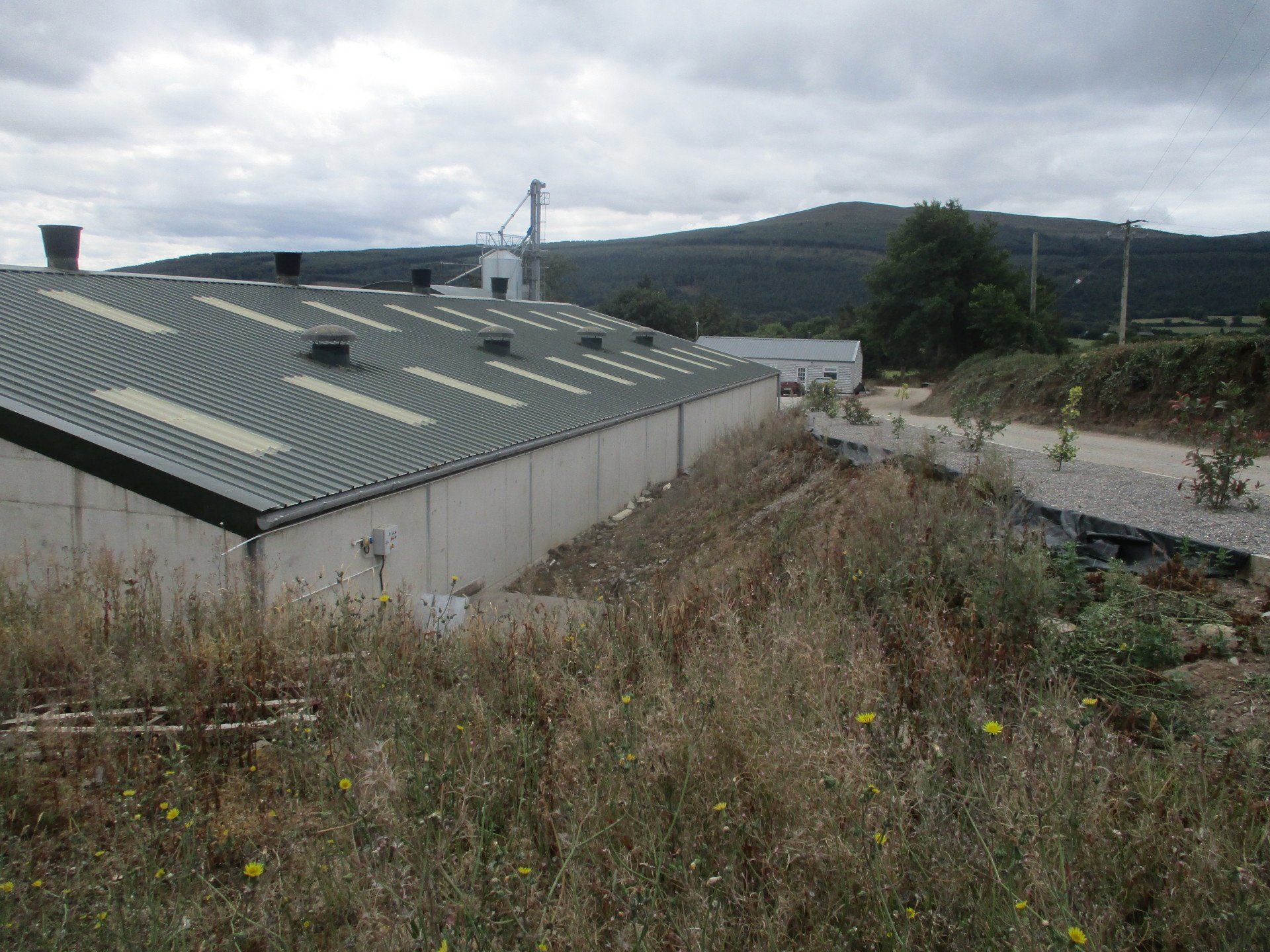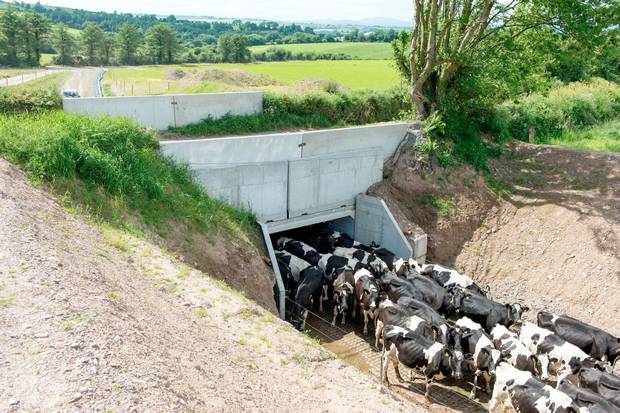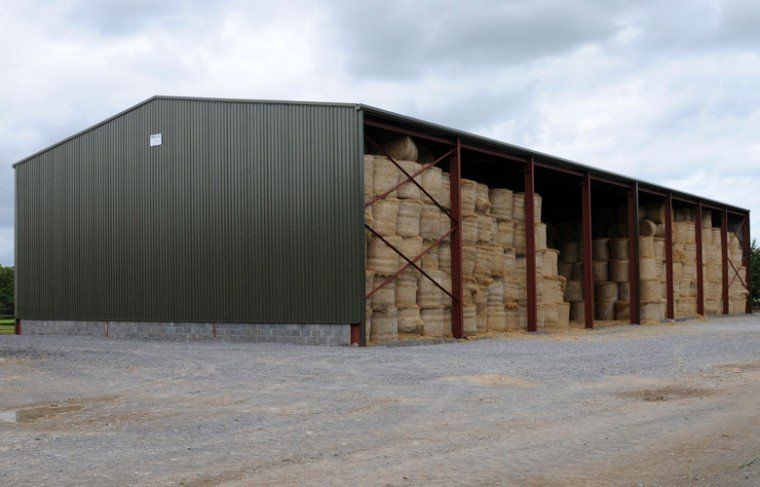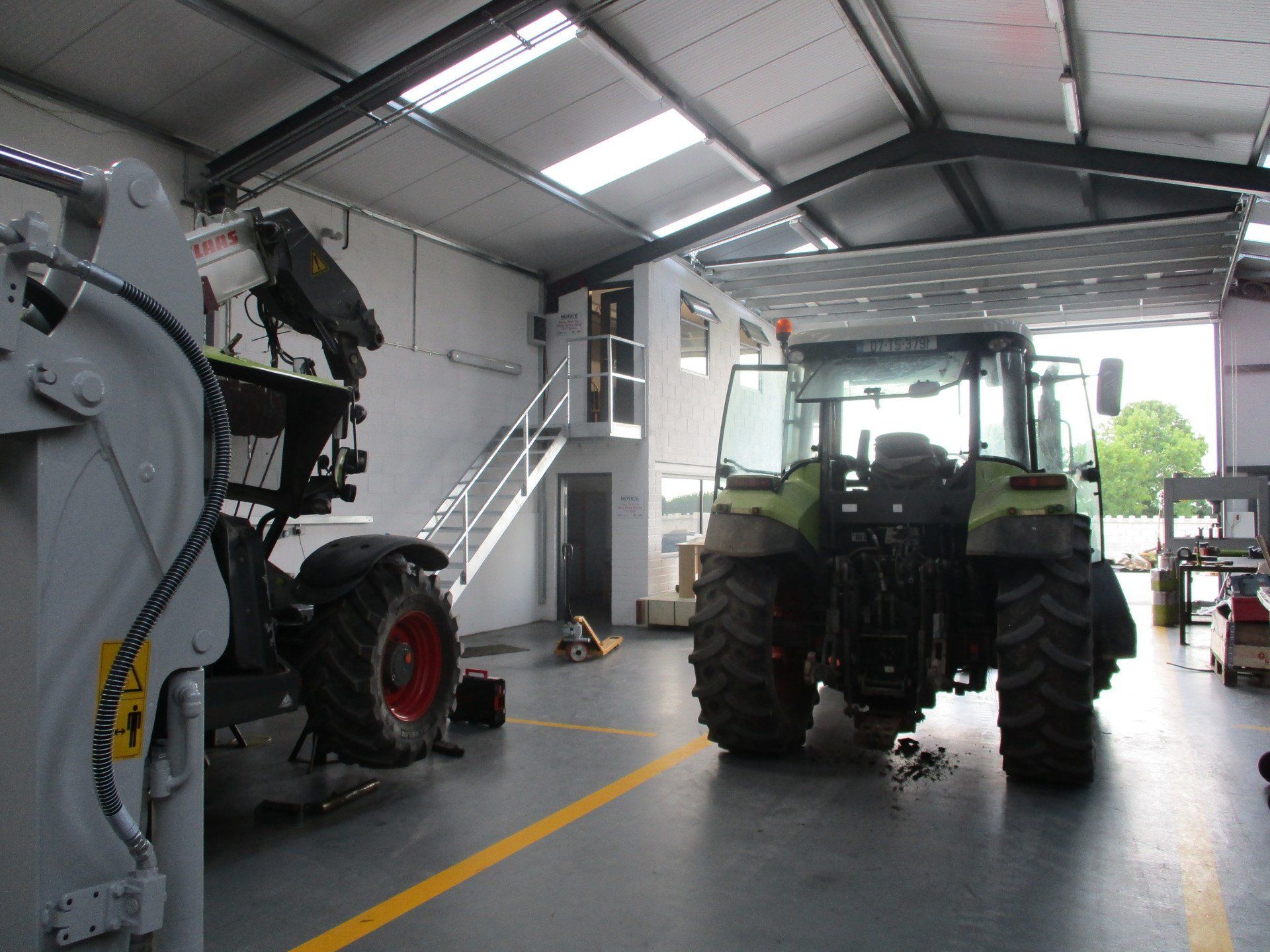OUR SERVICES
OUR SERVICES
We provide a wide range of professional services to meet your needs. We promise to provide every service with a smile and to your highest level of satisfaction.
Client Services
Listed below is the client services and procedure usually followed after a client contacts me for proposed Agri designs;
Phone Call:
Most clients contact me by Telephone firstly to make enquiries regarding the work or service they require.I then arrange an appropriate date and time for a farm site visit.
Farm Site Visit:
I will meet you on the farm site where the proposed work is to take place and discuss your ideas and plans for the site. I will then do a site survey if required and informally discuss options and my professional ideas for your new development on the site.
Proposal:
Over a short period of time usually within a week I will prepare a draft proposal based on the site visit and meet with you again to discuss and confirm the design proposal for the site.
Planning process:
Once the site proposal has been confirmed and approved by you I will start the official planning process. I have been specialising in agricultural based planning applications for the past eight years and will take all the stress out of the planning process for you. I fully understand the planning process and am achieving a consistently high planning approval rate with each County Council.
I will submit the final design (proposal) to your local county council. The planning process from the first phone call with me until the construction start date will take approximately 4 to 6 months.
If further information is required it can add a considerable amount of time onto the construction start date so applying in good time is recommend.
Tender drawing:
I also provide tender drawing for my clients which can be sent out to local builders for pricing before or after planning is approved. This can give you an estimaion of the cost of your proposed site design.
Full planning applications
Applications and Drawings for Exempted Development
Exemption certification
Applications for retention
Reference Department costs can be prepared
Milking Parlour Layouts
Cubicle Housing designs
Cattle Slatted Housing
Sheep & Goat Housing
Hay Barns & Storage Shed (Grain Storage)
Stable Design
Underpass and bridges over rivers
Gps farm mapping
Farm Roadway and Paddock Designs
Water Infrastructure Layout
Farmyard Redesigns and Site Surveys
